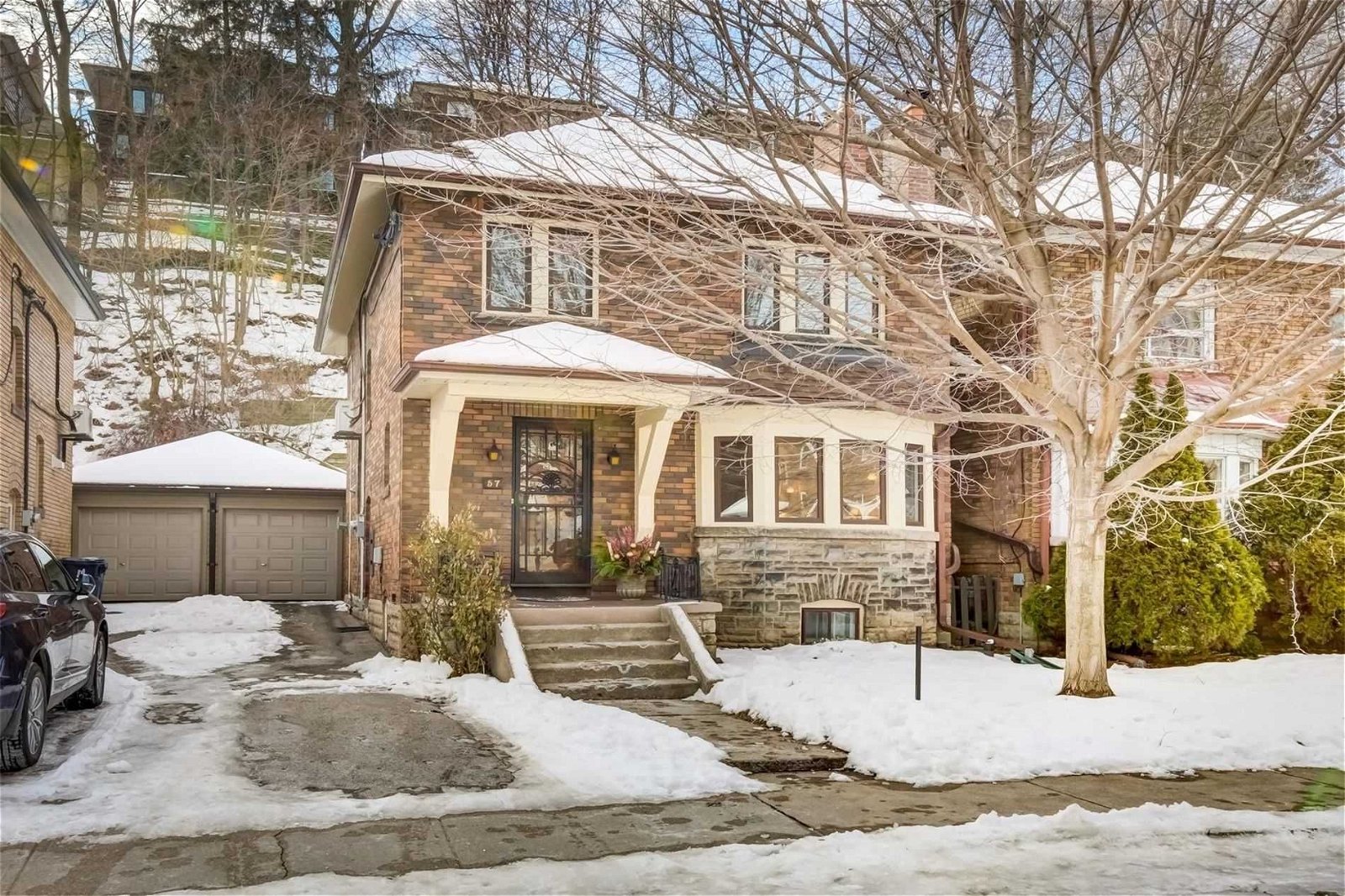$1,799,000
$*,***,***
4+0-Bed
2-Bath
Listed on 3/7/23
Listed by RE/MAX PROFESSIONALS INC., BROKERAGE
You Can't Beat The Location! This Attractive, Spacious, 4 Bedroom Bloor West Village/High Park Home Is Located On A Quiet Child Friendly Street, Steps To Subway, High Park And Bloor West Village. It Features A Custom Open Concept Kitchen, A Heated Sunroom Off The Kitchen/Dining Room Area With A Walk-Out To Private, Landscaped Reverse Ravine Gardens. The Character In This Home Has Been Meticulously Preserved W It's,French Doors, Leaded Glass, Fireplace, Hardwood Floors, Gumwood Trims And Wainscotting. The Lot Is 32' Width And Allows For Good Parking. Truly, A Wonderful Offering!
Ceramic Heated Floors In Kitchen & Sunroom, Gas Fireplace, Original Hardwood Flooring Throughout Main & 2N Fl, Ductless A/C, Heat Pump,Back Flow Valve, Custom Bath, Detached Garage.
To view this property's sale price history please sign in or register
| List Date | List Price | Last Status | Sold Date | Sold Price | Days on Market |
|---|---|---|---|---|---|
| XXX | XXX | XXX | XXX | XXX | XXX |
W5951777
Detached, 2-Storey
9+3
4+0
2
Detached
2
Wall Unit
Finished
N
Brick, Stone
Water
Y
$7,090.28 (2022)
90.00x31.79 (Feet)
